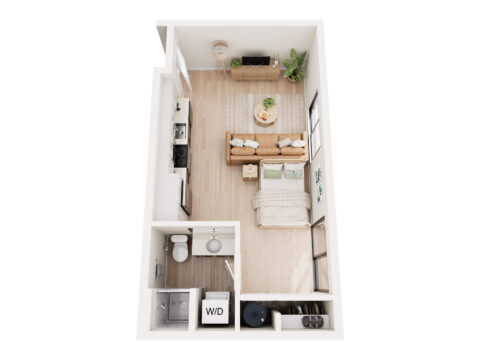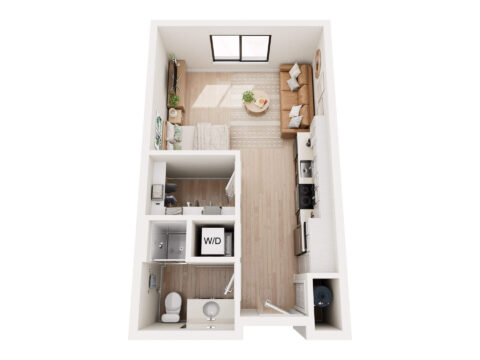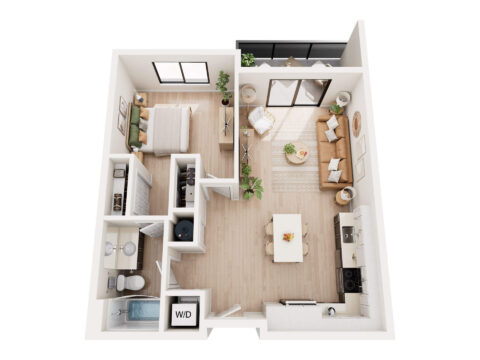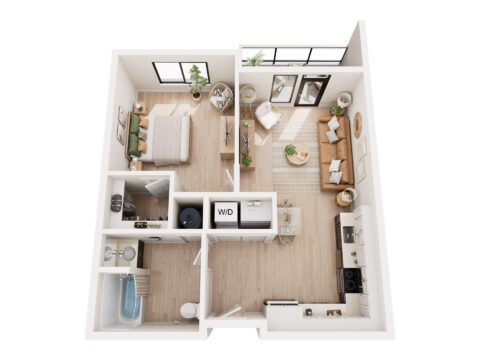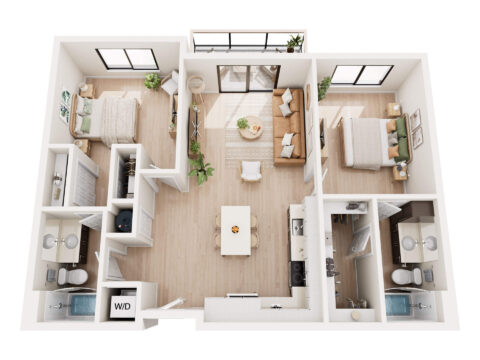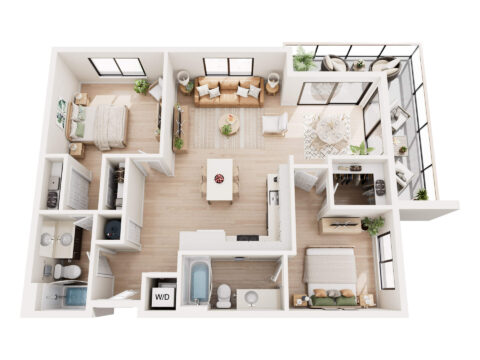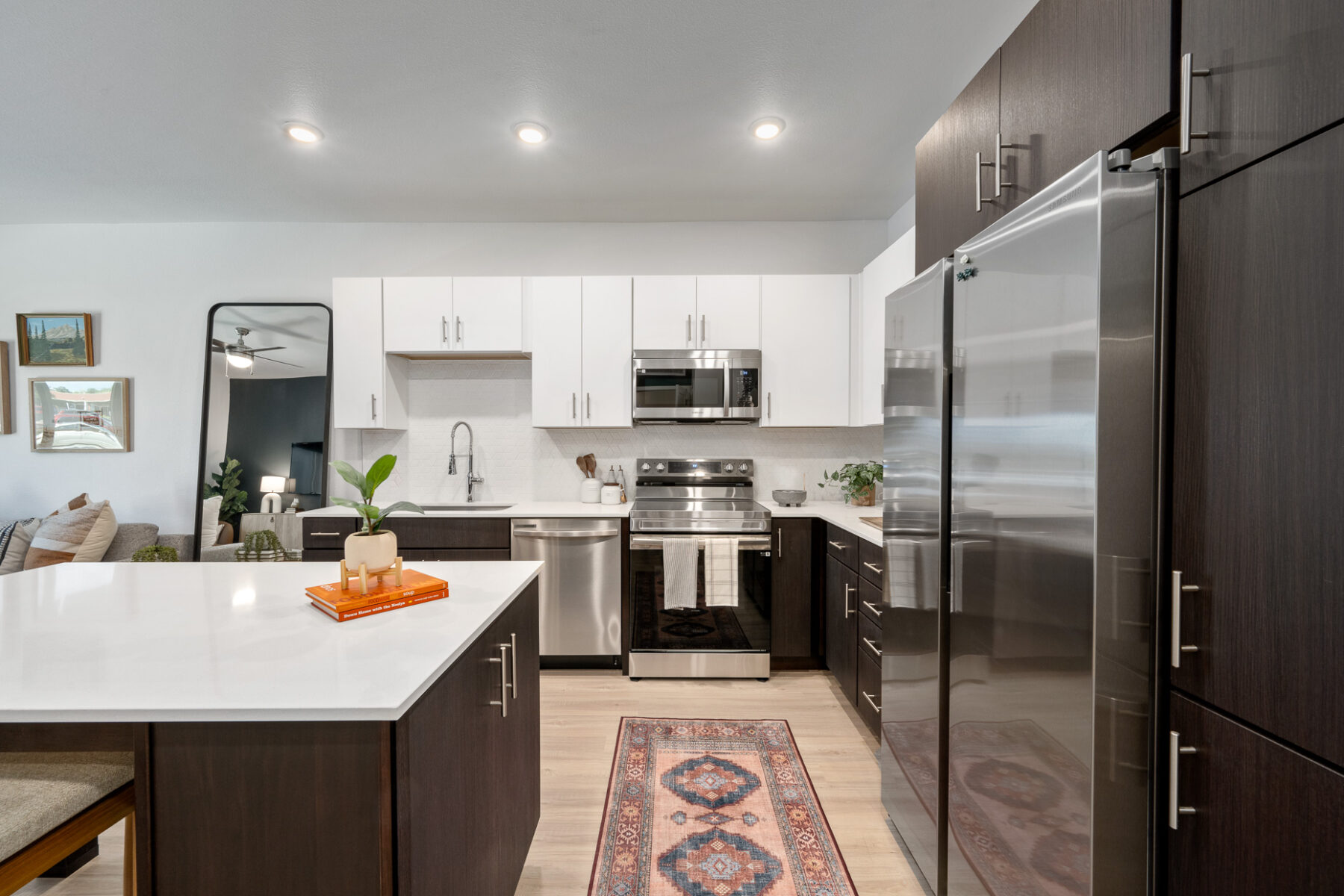
Floor Plans
Studio, 1 & 2 Bedroom Apartments in Denver
Site Plan
Floor Plans
Filter by Apartment Type
S1
Studio | 1 Bath | 445 SQ. FT.S2
Studio | 1 Bath | 451 SQ. FT.A2
1 Bed | 1 Bath | 690 SQ. FT.B1
2 Bed | 2 Bath | 956 SQ. FT.B2
2 Bed | 2 Bath | 968 SQ. FT.B3
2 Bed | 2 Bath | 969 SQ. FT.B4
2 Bed | 2 Bath | 970 SQ. FT.B5
2 Bed | 2 Bath | 976 SQ. FT.B6
2 Bed | 2 Bath | 981 SQ. FT.B7
2 Bed | 2 Bath | 1035 SQ. FT.B8
2 Bed | 2 Bath | 1038 SQ. FT.No floor plans found
Floor plans are artist’s rendering. All dimensions are approximate. Actual product and specifications may vary in dimension or detail. Not all features are available in every apartment. Prices and availability are subject to change. Please see a representative for details.
Welcome to Your Rental Experience!
Here’s a quick rundown of fees you might encounter as a current or future resident. Your monthly costs include base rent, Essentials (like utilities), Personalized Add-Ons (e.g., parking or pet rent), and any situational fees such as security deposits or early lease termination. It’s all about helping you budget better and making your rental experience smooth and hassle-free!

